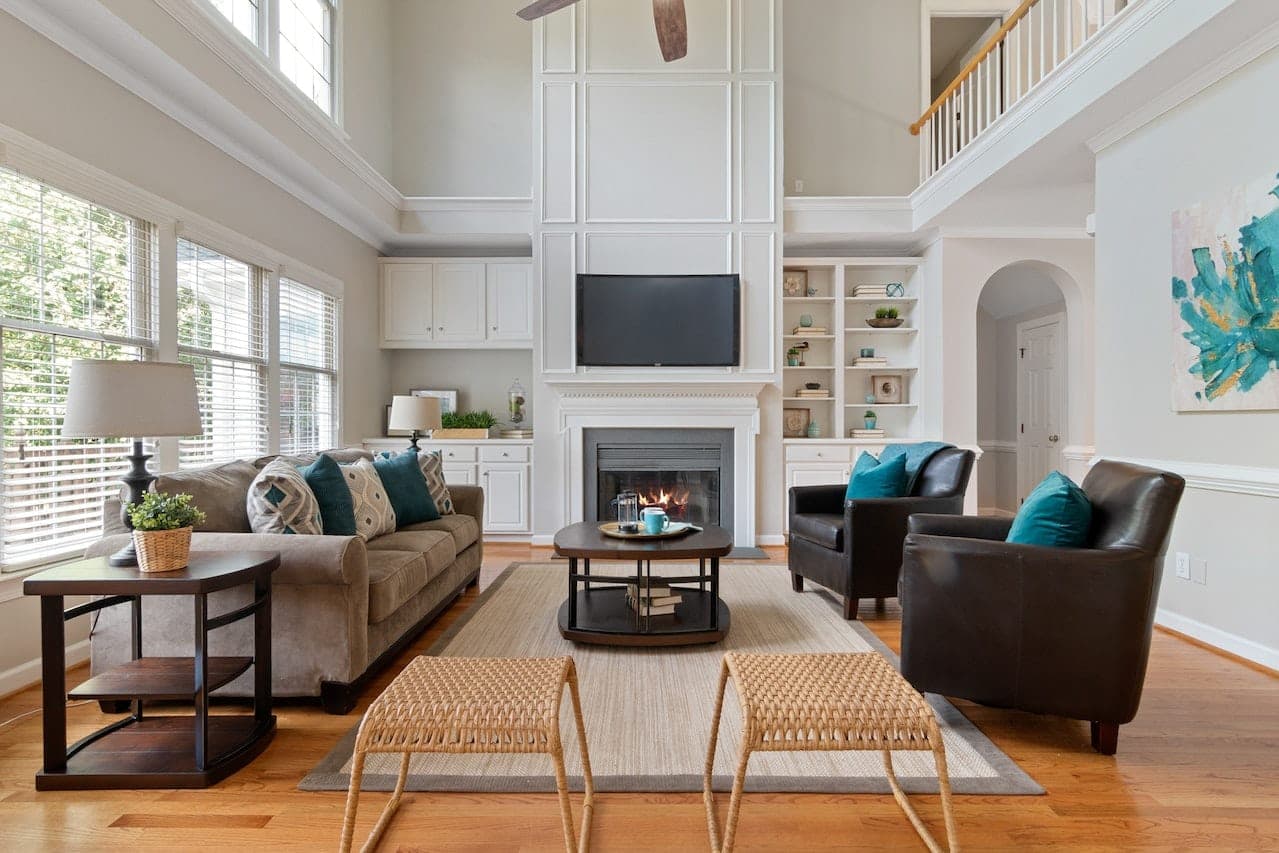Haseley Court Birmingham Road, Haseley, Warwick, Warwick, CV35 7HG
Offers In Region of £650,000
Key Information
Key Features
Description
PROPERTY OVERVIEW
This four double bedroom barn conversion forms part of a courtyard development in the grounds of former Haseley Hall and is conveniently located for access to Warwick (& Warwick Parkway Station), Solihull, Kenilworth, Balsall Common and Leamington. The property is well presented and maintained throughout, is being sold with no upward chain and provides an ideal opportunity for purchasers looking for a semi-rural home whilst being close to local commuting routes.
In summary the accommodation provides potential purchasers with::- entrance hallway, large living room, study, stunning open plan kitchen into orangery / family room with utility and guest WC off. To the first floor there is a principal bedroom with dressing area and en suite, three further double bedrooms and a family bathroom.
Outside the property has a well proportioned private garden to the rear with decked area, lawn and mature shrubs & trees. At the rear of the property there is a double garage en bloc accessed via the shared driveway with an additional allocated parking space to the front.
Viewing is strictly by appointment with Xact on 015676 534 411.
PROPERTY LOCATION
Haseley Court is located 5 miles north of Warwick. 5 miles to Kenilworth, 10 miles north of Stratford-upon-Avon, 8 miles west of Leamington Spa and 8 miles from Solihull . Within easy commuting reach of London, Banbury, Oxford and Birmingham. Having easily accessible rail, road and air connections - M40 (J15) 5 miles • Warwick Parkway Station (trains to London Marylebone from 69 mins) • Coventry / Warwick University 7 miles • Birmingham International Airport 12 miles (All distances and times are approximate).
ENTRANCE HALLWAY
LIVING ROOM 17' 11" x 17' 10" (5.46m x 5.43m)
STUDY 9' 9" x 9' 9" (2.98m x 2.97m)
KITCHEN / ORANGERY / FAMILY ROOM 27' 10" x 13' 4" (8.49m x 4.07m)
UTILITY
GUEST WC
FIRST FLOOR
PRINCIPAL BEDROOM 10' 11" x 10' 3" (3.33m x 3.12m)
DRESSING AREA
EN-SUITE
BEDROOM TWO 10' 11" x 9' 9" (3.33m x 2.97m)
BEDROOM THREE 10' 3" x 9' 9" (3.12m x 2.97m)
BEDROOM FOUR 10' 11" x 8' 3" (3.33m x 2.51m)
BATHROOM
TOTAL SQUARE FOOTAGE
Total floor area: 156.0 sq.m. = 1679 sq.ft. approx.
OUTSIDE THE PROPERTY
REAR GARDEN
DOUBLE GARAGE
ITEMS INCLUDED IN SALE
Dishwasher, washing machine, all carpets, all curtains, all blinds and all light fittings.
ADDITIONAL INFORMATION
Services - mains gas, electricity and mains sewers.
Service Charge - £600 per annum / £50 per month.
INFORMATION FOR POTENTIAL BUYERS
1. MONEY LAUNDERING REGULATIONS - Intending purchasers will be required to produce identification documentation at the point an offer is accepted as we are required to undertake anti-money laundering (AML) checks such that there is no delay in agreeing the sale. Charges apply per person for the AML checks. 2. These particulars do not constitute in any way an offer or contract for the sale of the property. 3. The measurements provided are supplied for guidance purposes only and potential buyers are advised to undertake their measurements before committing to any expense. 4. Xact Homes have not tested any apparatus, equipment, fixtures, fittings or services and it is the buyers interests to check the working condition of any appliances. 5. Xact Homes have not sought to verify the legal title of the property and the buyers must obtain verification from their solicitor.
Viewings not available
Balsall Common Branch
Property Calculators
Mortgage
Stamp Duty
View Similar Properties

Greytree Crescent, Dorridge, Solihull, B93 8SL
Guide Price£700,000Freehold

Ashlawn Crescent, Solihull, Solihull, B91 1PR
Guide Price£700,000Freehold

Main Road, Meriden, Coventry, Coventry, CV7 7LP
Offers In Region of£569,950Freehold

Make an offer on this property
If you would like to make an offer on this property, click the button below to make an offer through our form. Please take note of the property address.

