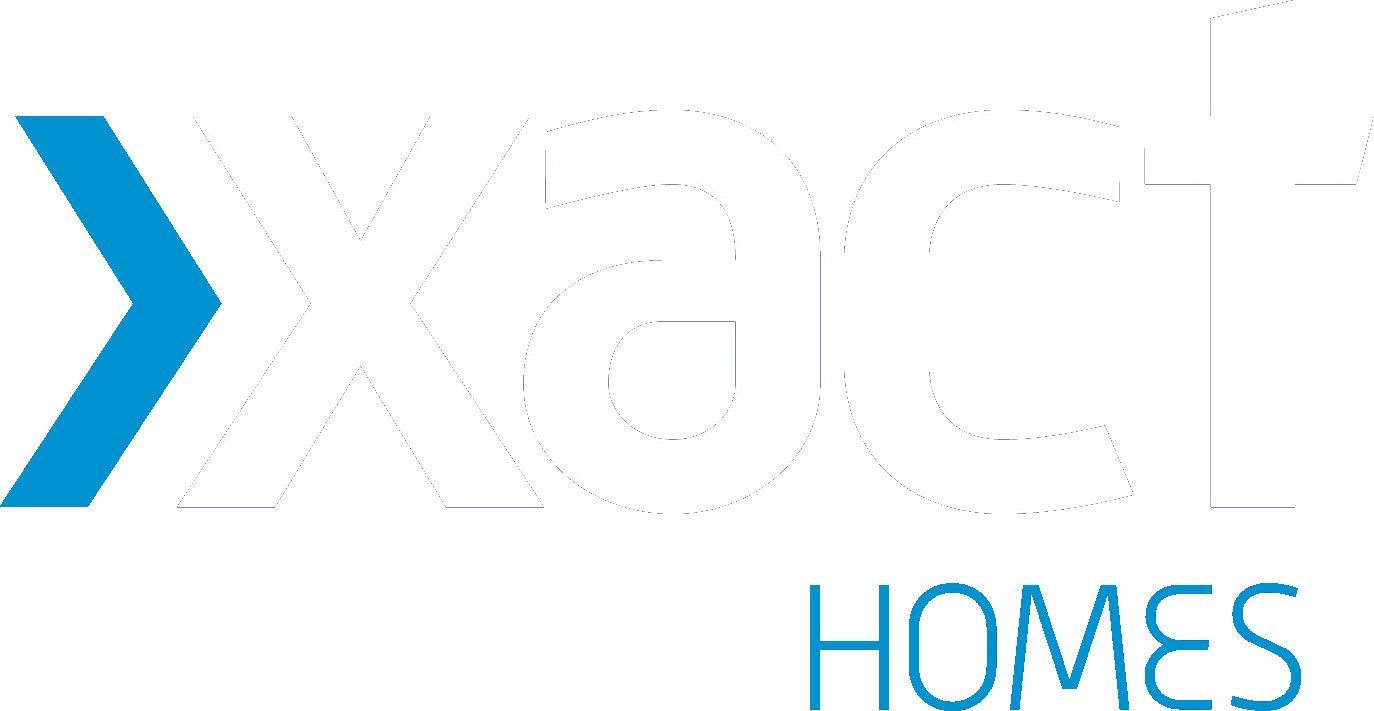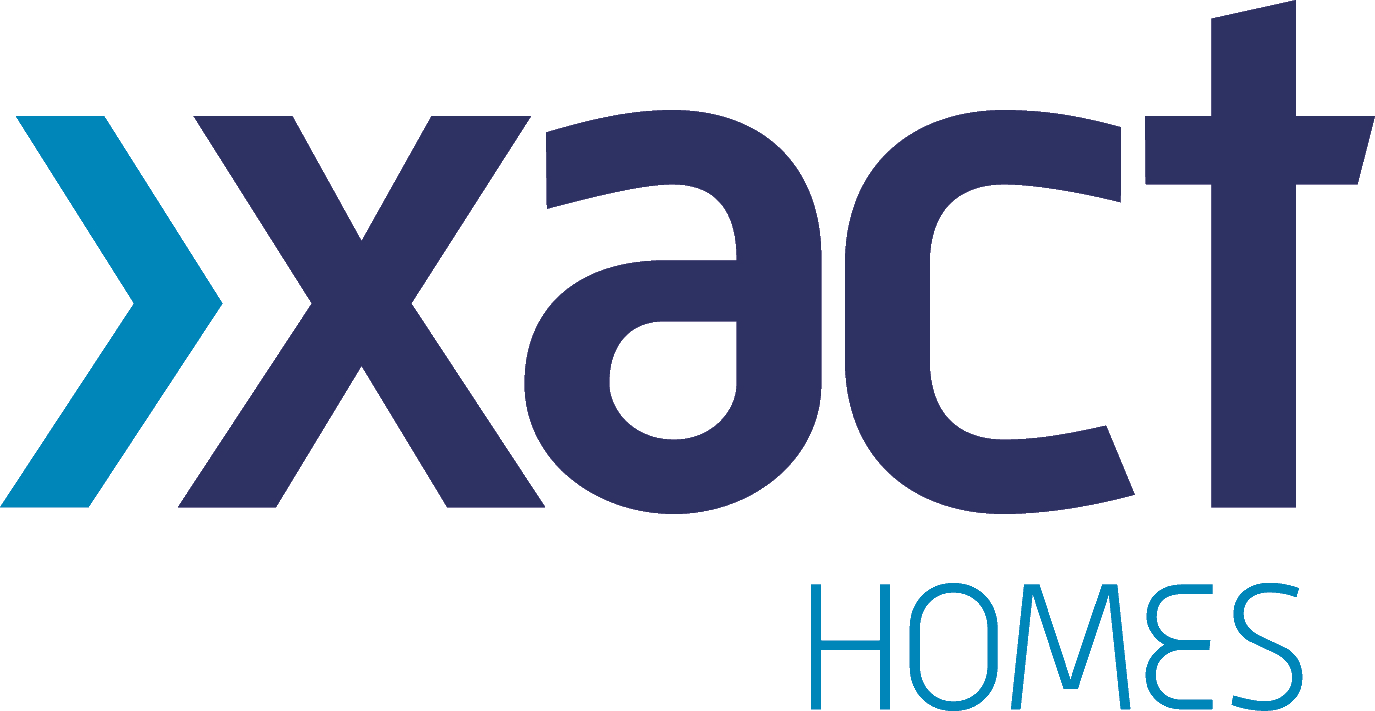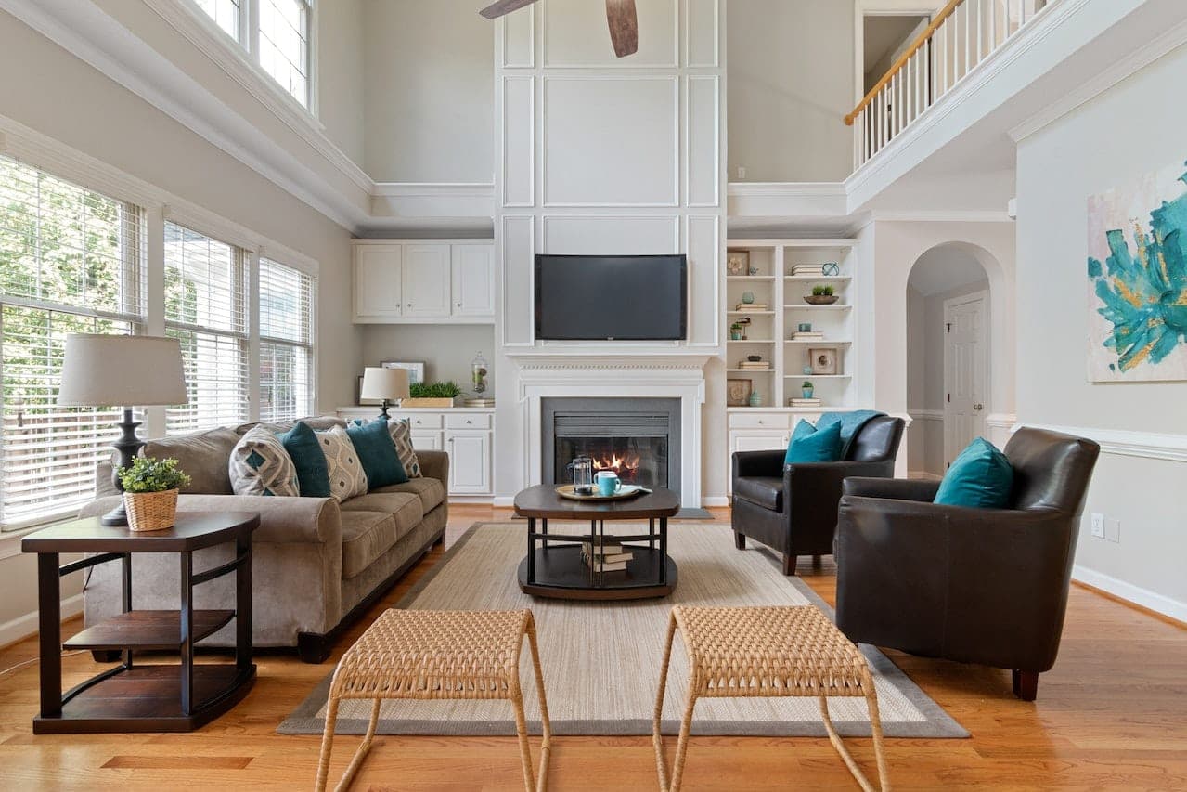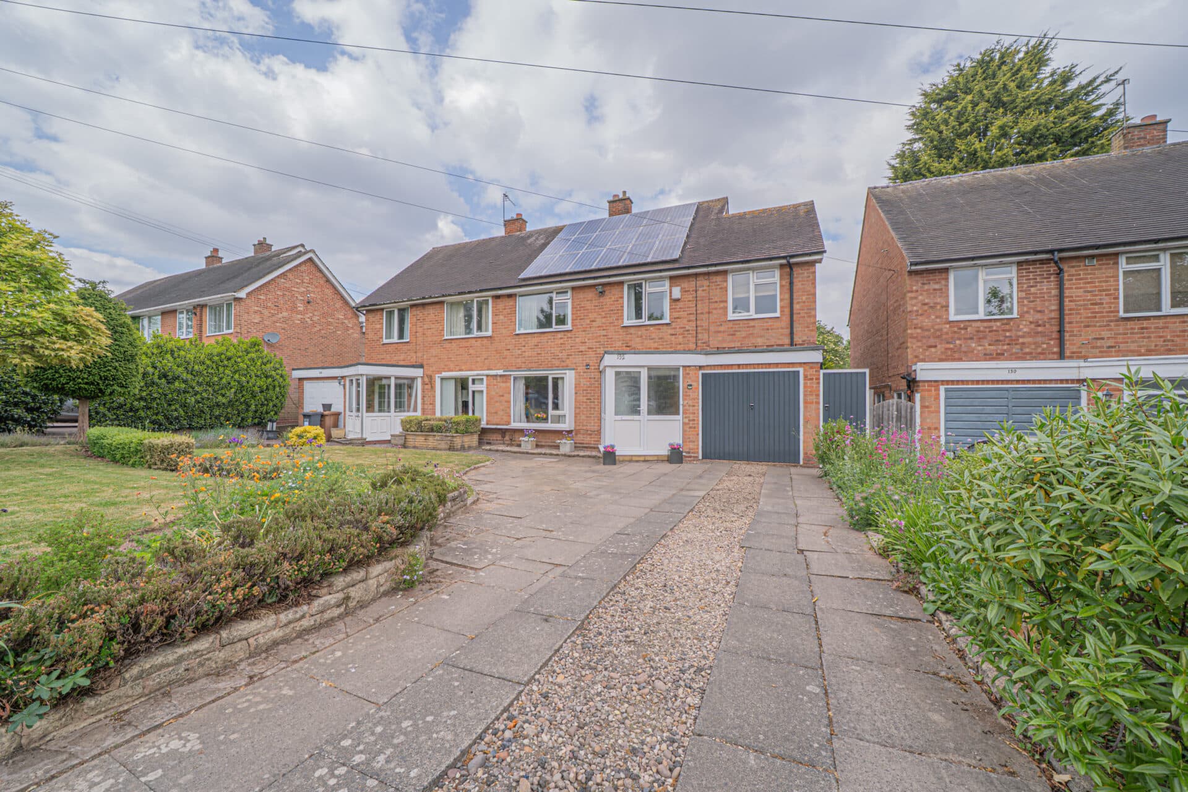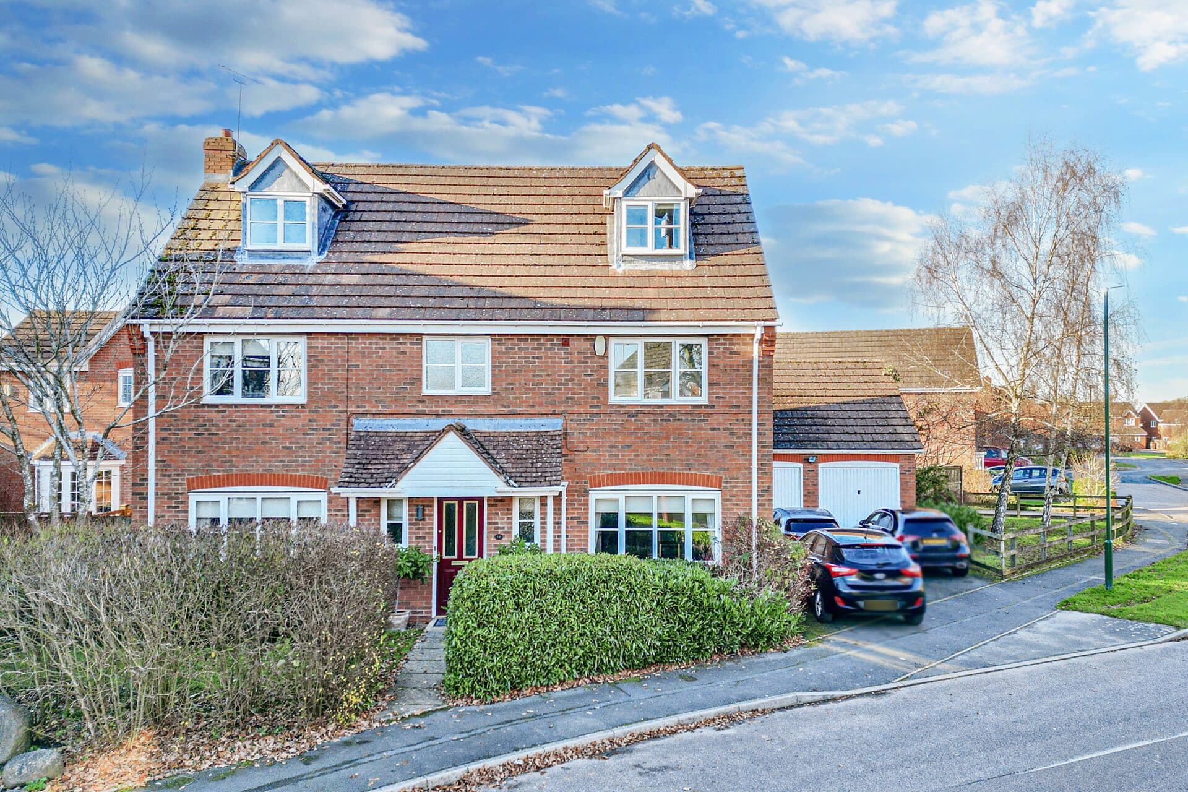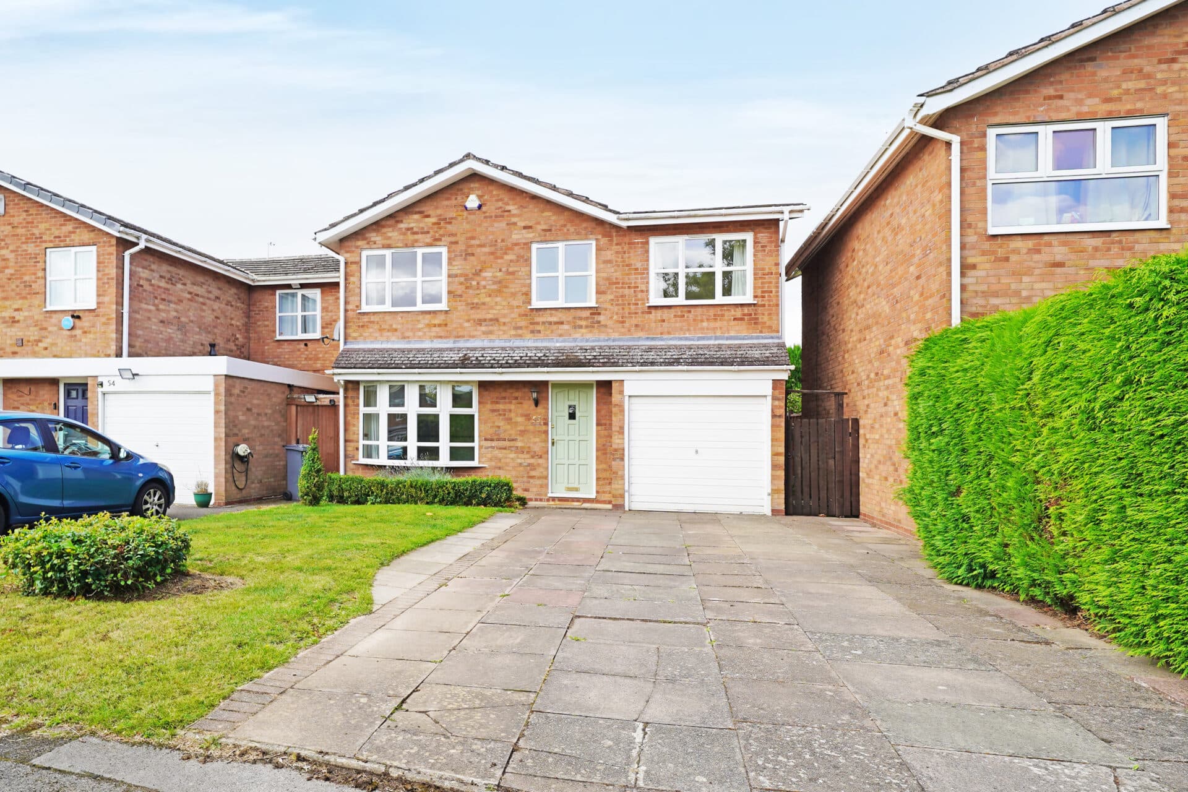We are delighted to present this exceptional five-bedroom semi-detached property, set over three floors and offered to the market with no upward chain. Significantly extended to create a superb...
PROPERTY OVERVIEW
We are delighted to present this exceptional five-bedroom semi-detached property, set over three floors and offered to the market with no upward chain. Significantly extended to create a superb family home, this property boasts a modern and spacious design throughout.
Upon entering, you are greeted by a light-filled and spacious entrance hallway that sets the tone for the rest of the home. The heart of the property is the stunning open plan kitchen, featuring an abundance of natural light, ample work surfaces, and a large central island perfect for family gatherings. The kitchen also benefits from underfloor heating, ensuring comfort all year round.
Connected to the kitchen is a spacious dining room that seamlessly flows into an additional family room with a media wall, providing the perfect space for entertaining guests or relaxing with family. To the front of the property, there is a delightful living room that offers a cosy retreat.
Completing the ground floor is a practical utility room, a convenient downstairs shower room and toilet, and a garage providing ample storage space. The first floor comprises four generously sized bedrooms, with bedroom two benefiting from an ensuite. The remaining bedrooms are serviced by a modern family bathroom.
Ascending to the second floor, you will find the principal suite, featuring a large double bedroom with sky lights that allow an abundance of natural light to flood in, creating a bright and airy atmosphere. The principal suite also includes a luxurious ensuite for added comfort and convenience.
Outside, the garden offers a peaceful retreat with an expansive decked seating area perfect for al fresco dining and entertaining. There is also a large lawn section, along with a shed and bar at the end of the garden, providing additional space for relaxation and recreation.
In summary, this property offers a perfect blend of modern design, spacious living areas, and high-quality finishes, making it an ideal family home in a sought-after location. Viewing is highly recommended to fully appreciate all that this property has to offer.
PROPERTY LOCATION
Shirley is a popular suburban area enriched with leisure and retail facilities. The new Parkgate Shopping Development is a vibrant community area accommodating Asda, restaurants, shops and a gymnasium. Shirley High Street also offers additional independent retail outlets and restaurants to suit all tastes and cultures. Within easy access there is a wide range of superstores including Sainsbury's, Tesco, Aldi, Marks & Spencer and a large retail park housing furniture, electrical and DIY retailers. For family education there are a good choice of both Primary and Secondary schools to suit all requirements. Commuters have easy access to the M42 & M40 motorways and there are regular bus and train links to Solihull, Birmingham and Stratford-upon-Avon.
PORCH
HALLWAY
LIVING ROOM 11' 10" x 9' 10" (3.60m x 3.00m)
DINING / FAMILY ROOM 22' 8" x 9' 10" (6.90m x 3.00m)
BREAKFAST KITCHEN 18' 4" x 16' 9" (5.60m x 5.10m)
UTILITY ROOM 7' 10" x 4' 11" (2.40m x 1.50m)
SHOWER ROOM
WC
FIRST FLOOR
BEDROOM TWO 14' 1" x 8' 2" (4.30m x 2.50m)
ENSUITE 5' 11" x 4' 11" (1.80m x 1.50m)
BEDROOM THREE 12' 2" x 9' 8" (3.70m x 2.95m)
BEDROOM FOUR 12' 0" x 9' 2" (3.65m x 2.80m)
BEDROOM FIVE 11' 0" x 8' 6" (3.35m x 2.60m)
FAMILY BATHROOM 10' 6" x 5' 7" (3.20m x 1.70m)
SECOND FLOOR
PRINCIPAL BEDROOM 24' 7" x 19' 0" (7.50m x 5.80m)
ENSUITE 10' 6" x 9' 8" (3.20m x 2.95m)
TOTAL SQUARE FOOTAGE
Total floor area: 208.1 sq.m. = 2240 sq.ft. approx.
OUTSIDE THE PROPERTY
PRIVATE REAR GARDEN
GARAGE 14' 5" x 11' 10" (4.40m x 3.60m)
ITEMS INCLUDED IN THE SALE
Samsung oven and microwave, hob, extractor and Beko dishwasher, all carpets, curtains, blinds and light fittings, fitted wardrobes in bed 1, 2, 3 and 4, underfloor heating and garden shed.
ADDITIONAL INFORMATION
Services - Mains gas, electricity and water on a meter.
Loft - With ladder.
Broadband – Virgin Media.
INFORMATION FOR POTENTIAL BUYERS
1. MONEY LAUNDERING REGULATIONS - Intending purchasers will be required to produce identification documentation at the point an offer is accepted as we are required to undertake anti-money laundering (AML) checks such that there is no delay in agreeing the sale. Charges apply per person for the AML checks. 2. These particulars do not constitute in any way an offer or contract for the sale of the property. 3. The measurements provided are supplied for guidance purposes only and potential buyers are advised to undertake their measurements before committing to any expense. 4. Xact Homes have not tested any apparatus, equipment, fixtures, fittings or services and it is the buyers interests to check the working condition of any appliances. 5. Xact Homes have not sought to verify the legal title of the property and the buyers must obtain verification from their solicitor.
