Alder Lane, Balsall Common, Coventry, Coventry, CV7 7DZ
Offers In Region of £1,200,000
Key Information
Key Features
Description
PROPERTY OVERVIEW
A rare opportunity to acquire a this deceptively spacious five bedroom detached property, set behind electric gates, which was extensively extended and modernised in 2016 and now provides purchasers with an exceptional property of the highest quality. Providing in excess of 3000sq ft of living accommodation arranged over three storeys with the benefit of a very large South facing rear garden, this stunning home requires internal inspection to fully appreciate the size and quality of the accommodation. Providing luxury fittings such as underfloor heating across the whole of the ground floor, integrated Siemens appliances in the kitchen, bi-fold doors overlooking the rear garden, highly specified wet rooms throughout all residing in a conveniently located plot of approximately 1/3 acre.
In summary the property provides potential purchasers with:- entrance hallway with full height views to the second floor, large living room, full width stunning family / kitchen / dining room with feature island and bifold doors overlooking the rear garden, utility room, guest WC, cloakroom. To the first floor leading off the galleried landing there are four bedrooms (1 x en-suite) and a family bathroom and to the second floor there is a stunning principal bedroom suite with en-suite bathroom and dressing area.
Outside there is a very large South facing rear garden which is mainly lawned and provides further opportunity for landscaping or the installation of a leisure building / garden room. To the front of the property there is a gravel driveway providing parking for multiple vehicles, an electric car charging point and a single garage.
Viewing of this exceptional property is strictly by appointment only with Xact Homes 01676 534 411.
PROPERTY LOCATION
Balsall Common is a well established village in a rural setting within easy access of Solihull, Coventry and Birmingham, providing excellent access to road, rail and airport links. The village benefits from well regarded primary and secondary schools and local leisure amenities include cricket, tennis and golf clubs. There is a thriving village centre with a wide variety of shops, a supermarket and numerous quality restaurants in addition to a dentist and doctors surgery also being based within the village.
ENTRANCE HALL 22' 0" x 11' 4" (6.71m x 3.45m)
WC 7' 10" x 5' 1" (2.39m x 1.55m)
CLOAKROOM 7' 10" x 6' 7" (2.39m x 2.01m)
LIVING ROOM 25' 3" x 13' 3" (7.70m x 4.04m)
FAMILY/KITCHEN/DINING ROOM 36' 1" x 18' 10" (11.00m x 5.74m)
UTILITY ROOM 14' 1" x 5' 11" (4.29m x 1.80m)
FIRST FLOOR
BEDROOM TWO 14' 3" x 14' 1" (4.34m x 4.29m)
ENSUITE
BEDROOM THREE 12' 6" x 10' 8" (3.81m x 3.25m)
BEDROOM FOUR 12' 6" x 10' 8" (3.81m x 3.25m)
BEDROOM FIVE 14' 3" x 9' 2" (4.34m x 2.79m)
BATHROOM 10' 8" x 5' 9" (3.25m x 1.75m)
SECOND FLOOR
PRINCIPAL BEDROOM 25' 5" x 25' 1" (7.75m x 7.65m)
ENSUITE 13' 11" x 11' 0" (4.24m x 3.35m)
TOTAL SQUARE FOOTAGE
287 sq.m (3089 sq.ft) approx.
OUTSIDE THE PROPERTY
GARAGE 13' 9" x 8' 6" (4.19m x 2.59m)
SOUTH FACING REAR GARDEN
ITEMS INCLUDED IN THE SALE
Four Siemens integrated ovens (1 steam oven), integrated hob, extractor, integrated microwave, fridge, freezer, dishwasher, combi washer/dryer, all carpets, blinds and light fittings, fitted wardrobes in all bedrooms, underfloor heating (whole ground floor), electric garage door and car charging point.
ADDITIONAL INFORMATION
Services - water meter, mains gas, electricity and sewers.
Broadband - Virgin - fibre optic.
MONEY LAUNDERING REGULATIONS
Prior to a sale being agreed, prospective purchasers will be required to produce identification documents. Your co-operation with this, in order to comply with Money Laundering regulations, will be appreciated and assist with the smooth progression of the sale.
Arrange Viewing
Balsall Common Branch
Property Calculators
Mortgage
Stamp Duty
View Similar Properties
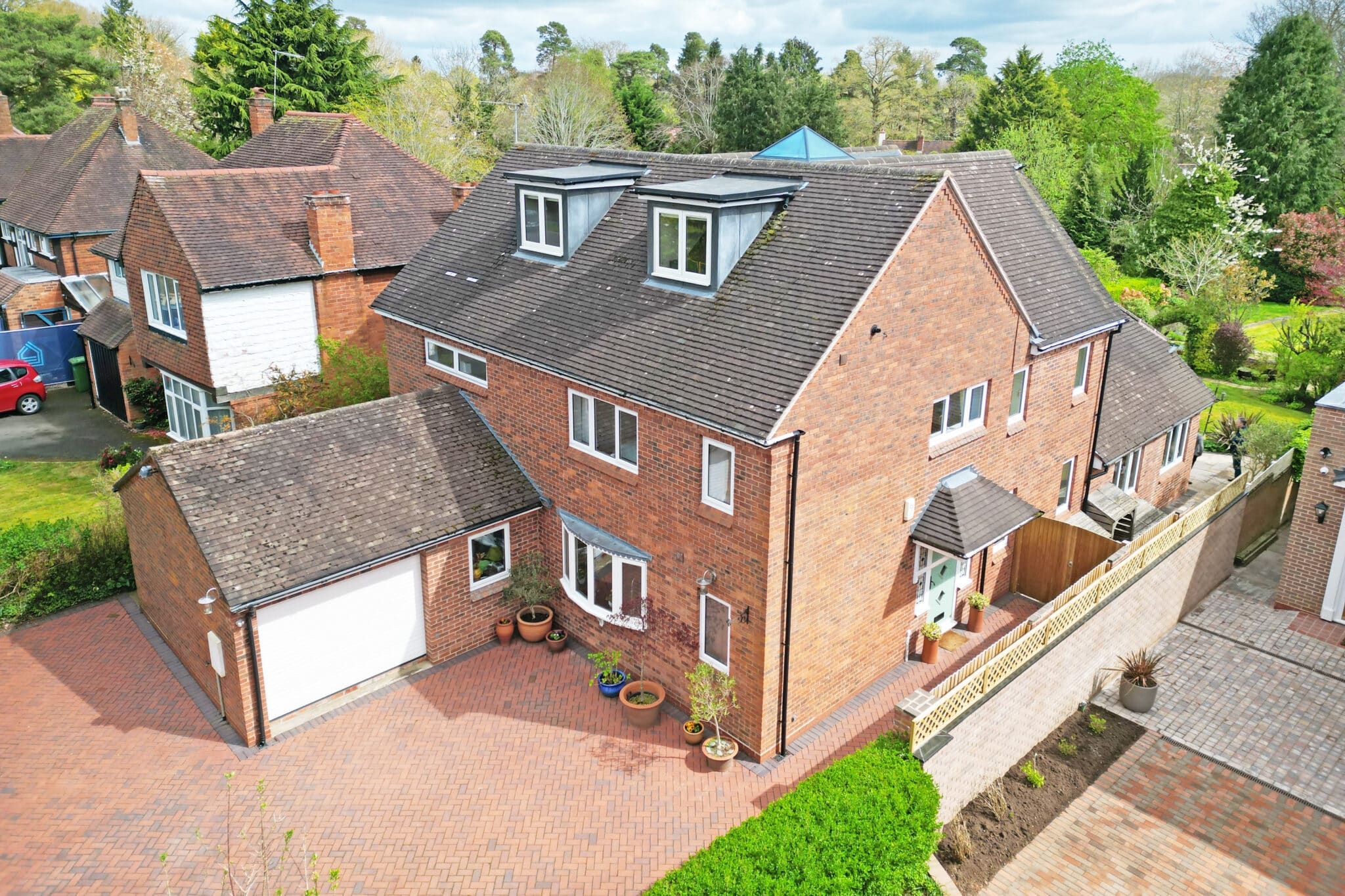
19a Blythe Way, Solihull, Solihull, B91 3EY
Guide Price£1,350,000Freehold
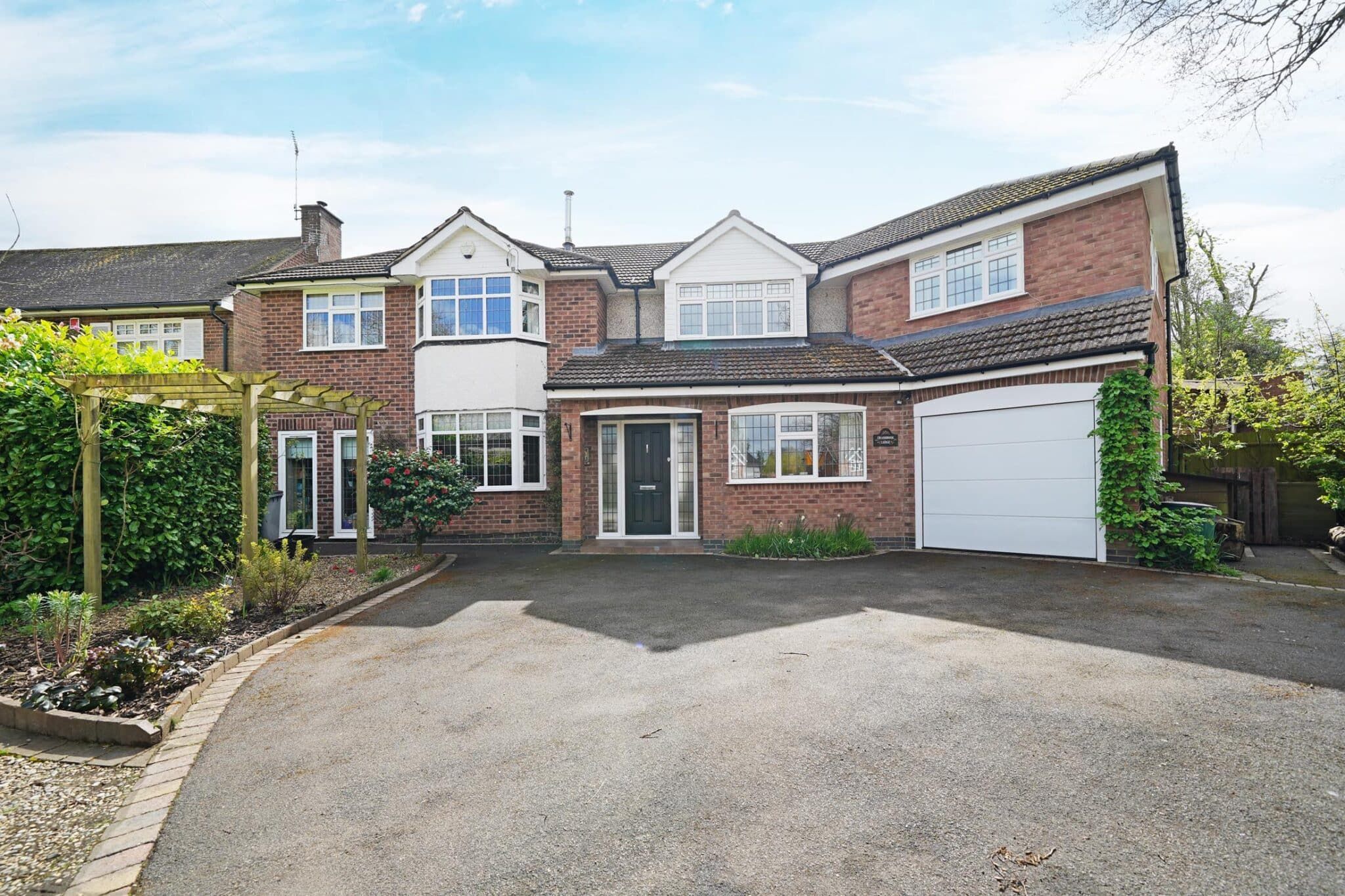
Cranbrook Lodge Holly Lane, Balsall Common, Coventry, Coventry, CV7 7EA
Guide Price£1,150,000Freehold
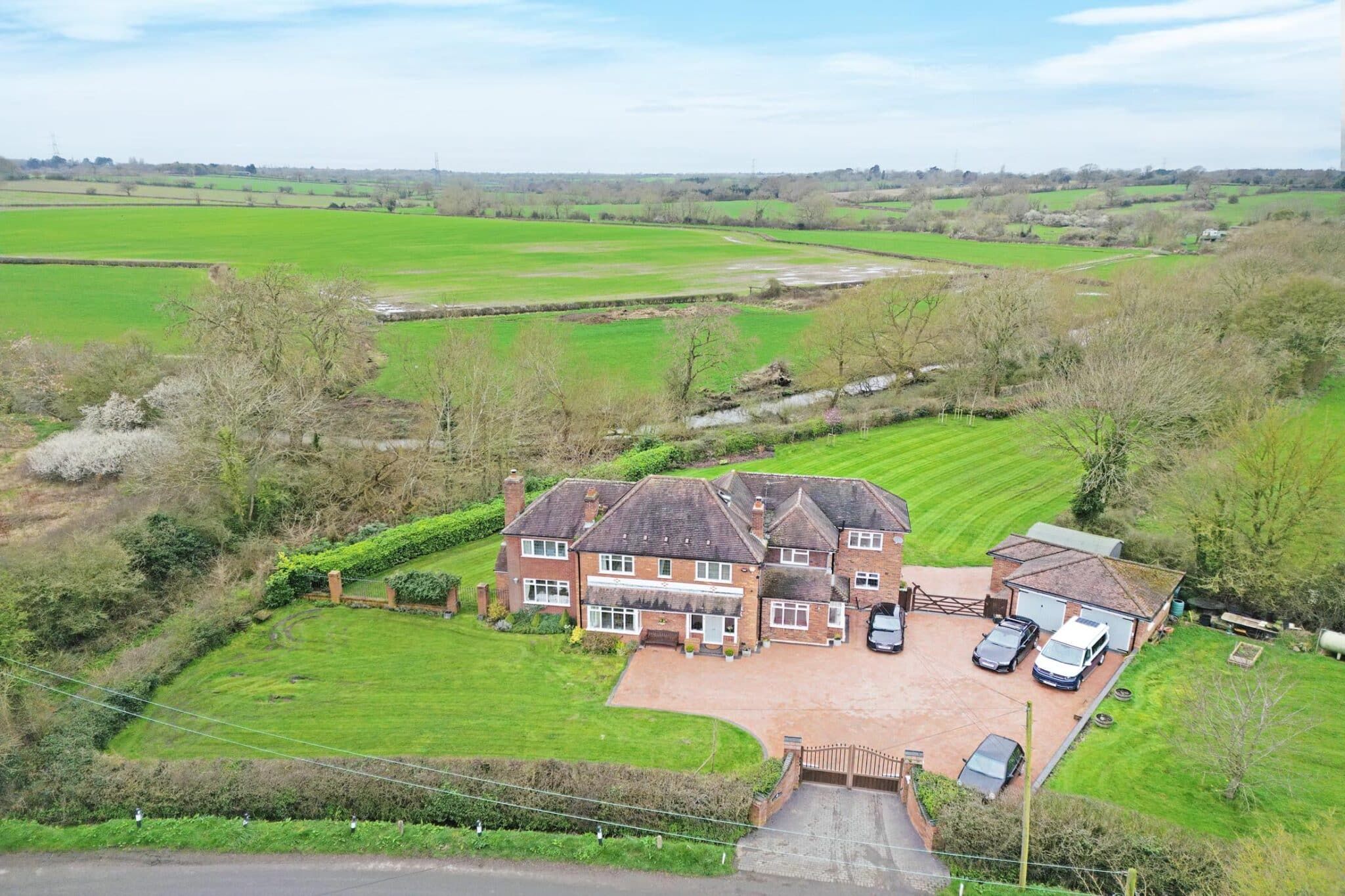
Blythe View Hob Lane, Barston, Solihull, Solihull, B92 0JS
Guide Price£1,350,000Freehold
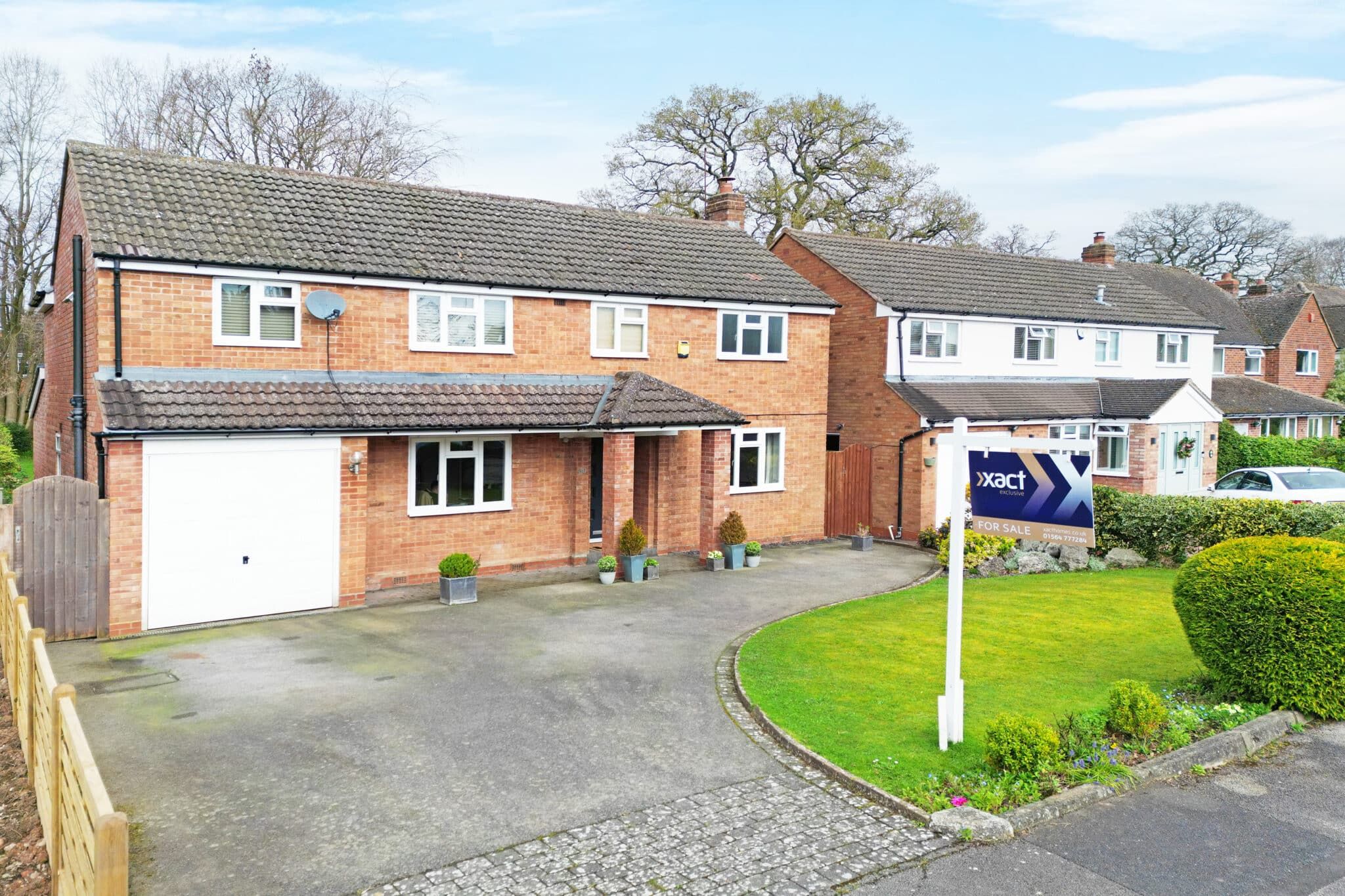
Rodborough Road, Dorridge, Solihull, Solihull, B93 8EF
Guide Price£1,100,000Freehold
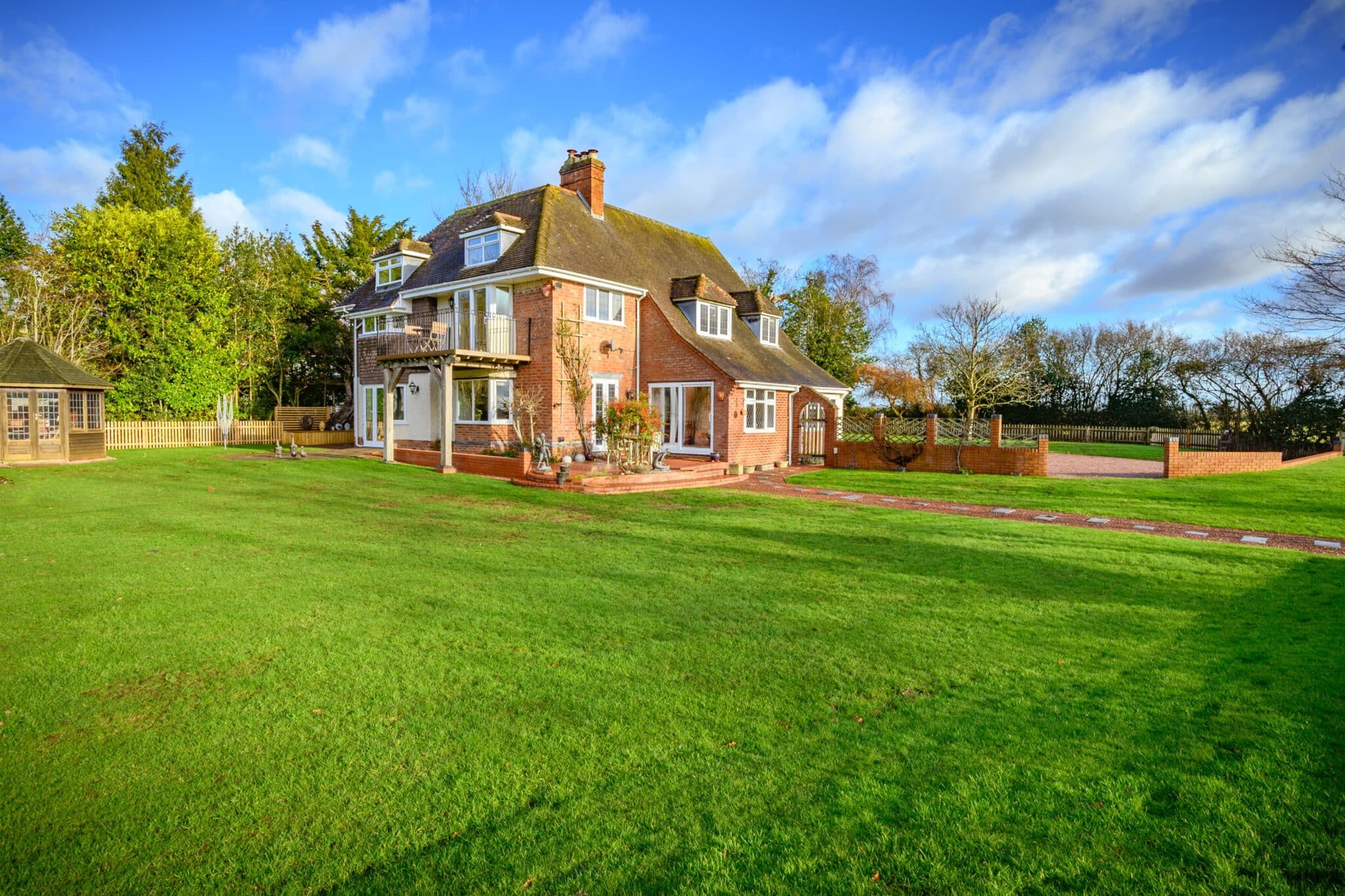
Heronsfoot Fernhill Lane, Balsall Common, Coventry, Coventry, CV7 7AN
Guide Price£1,275,000Freehold
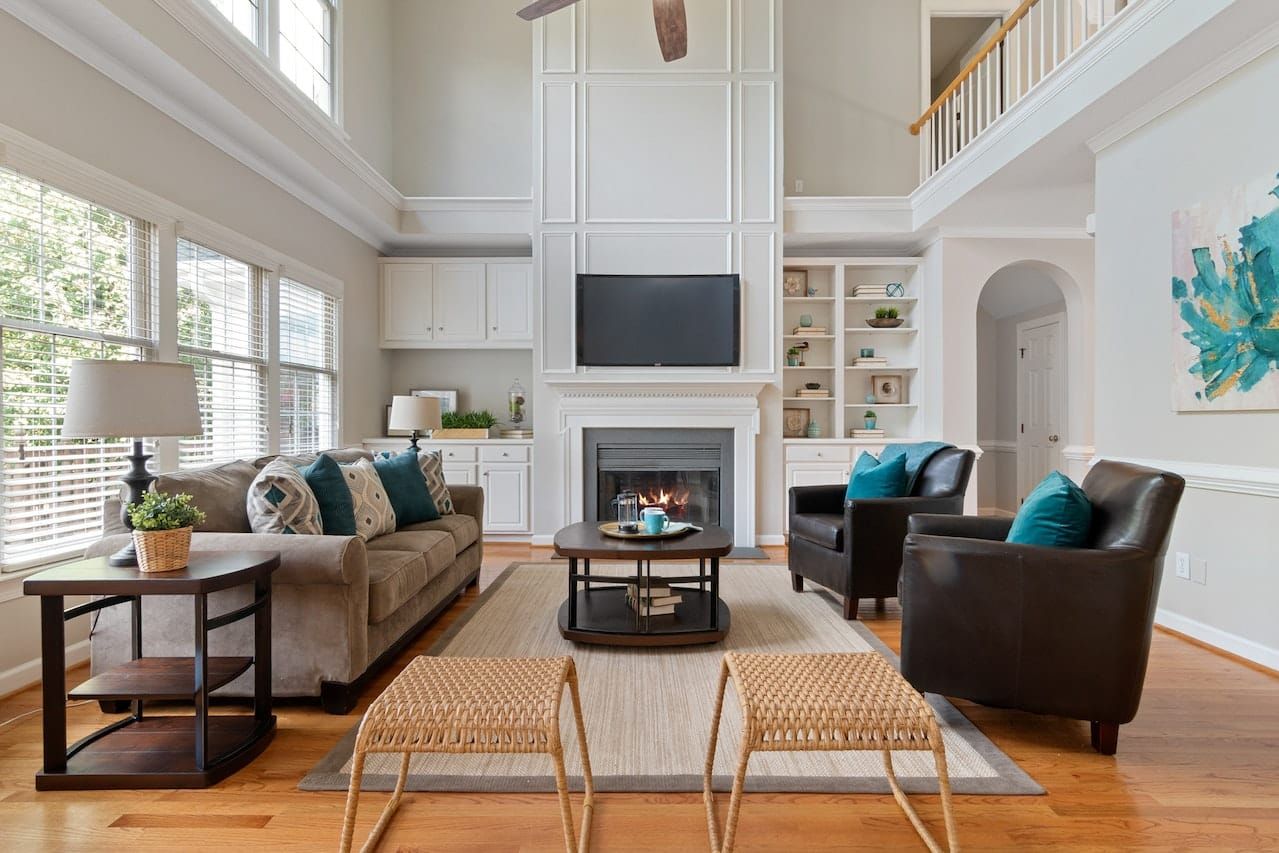
Register for Property Alerts
We tailor every marketing campaign to a customer’s requirements and we have access to quality marketing tools such as professional photography, video walk-throughs, drone video footage, distinctive floorplans which brings a property to life, right off of the screen.

